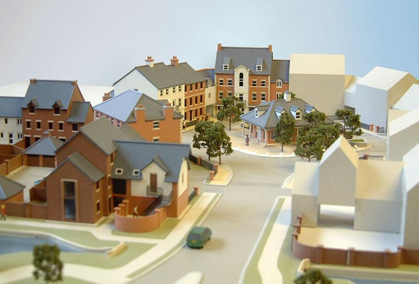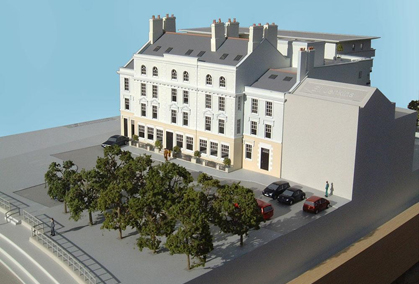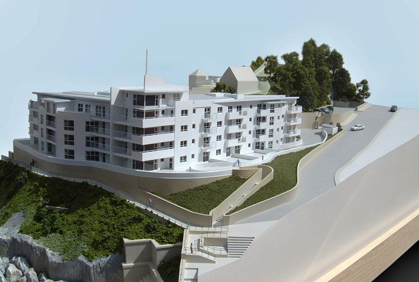1:150 Scale Architectural Models (6.6mm represents 1 metre)
This is a good scale option for showing a high level of detail whilst keeping the model at a compact size. It works well for individual buildings, small housing developments or groups of apartment blocks, as you’ll see from the photos on this page.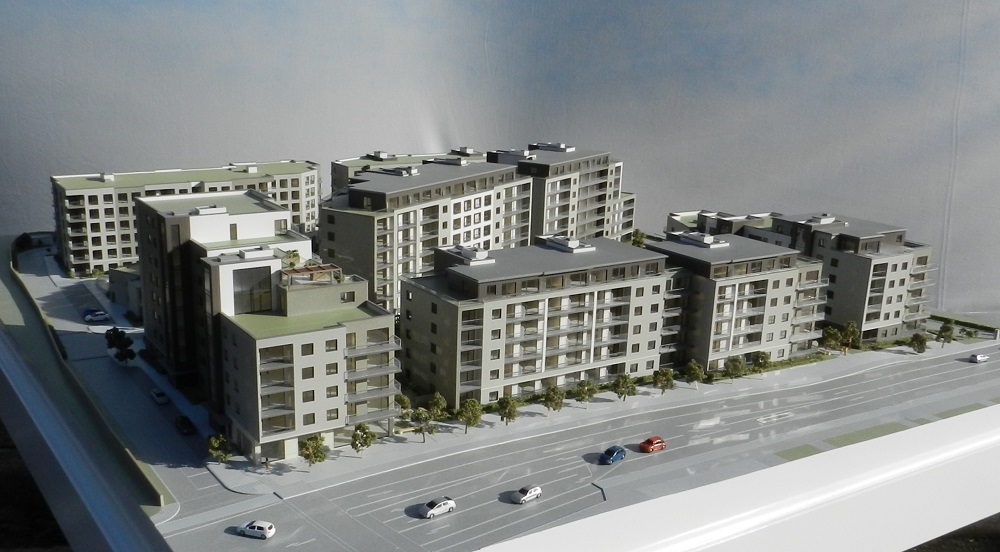 Dublin Apartment Development
"The model looks amazing. You and your team should be really proud, certainly exceeding our expectations.” This was the response from the client on receiving the first photos of the finished model. The client was just as pleased when the model actually arrived in their offices in Dublin and very quickly confirmed a new order for a model of one of their other developments.
Dublin Apartment Development
"The model looks amazing. You and your team should be really proud, certainly exceeding our expectations.” This was the response from the client on receiving the first photos of the finished model. The client was just as pleased when the model actually arrived in their offices in Dublin and very quickly confirmed a new order for a model of one of their other developments.
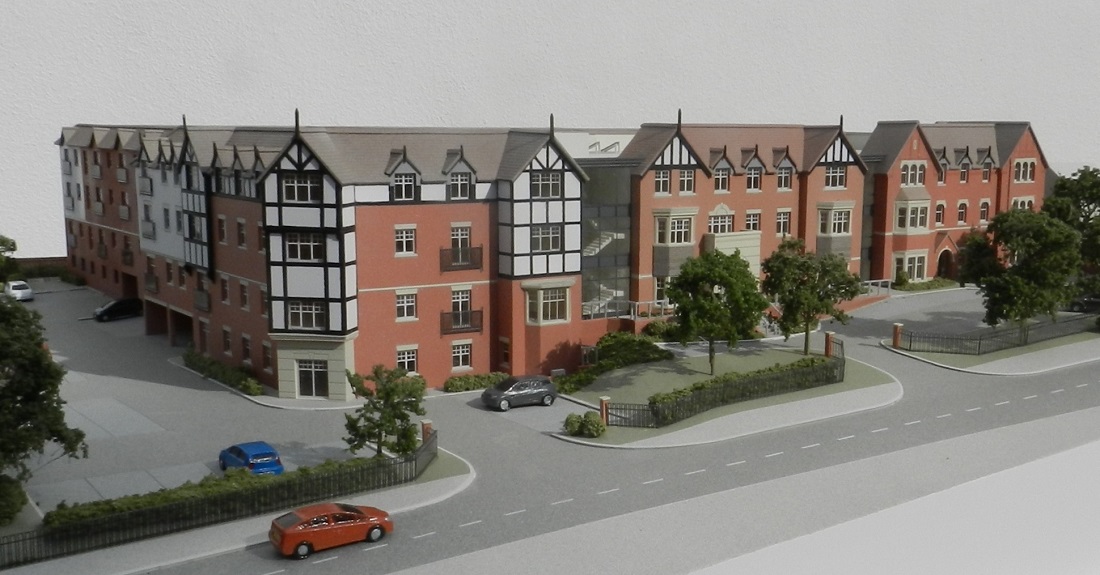 Retirement Homes Sales Model
The client for this project got in touch after we were recommended to him by one of our other clients who we’ve worked with for many years. Quite a bit of our work comes via this route and it’s always gratifying to know that our customers are happy to recommend us to other organisations. As you can see from the photo, the 1:150 scale option allows us to show a high level of architectural detail. It’s an ideal scale choice for mid-sized buildings or compact developments comprising several smaller buildings.
Retirement Homes Sales Model
The client for this project got in touch after we were recommended to him by one of our other clients who we’ve worked with for many years. Quite a bit of our work comes via this route and it’s always gratifying to know that our customers are happy to recommend us to other organisations. As you can see from the photo, the 1:150 scale option allows us to show a high level of architectural detail. It’s an ideal scale choice for mid-sized buildings or compact developments comprising several smaller buildings.
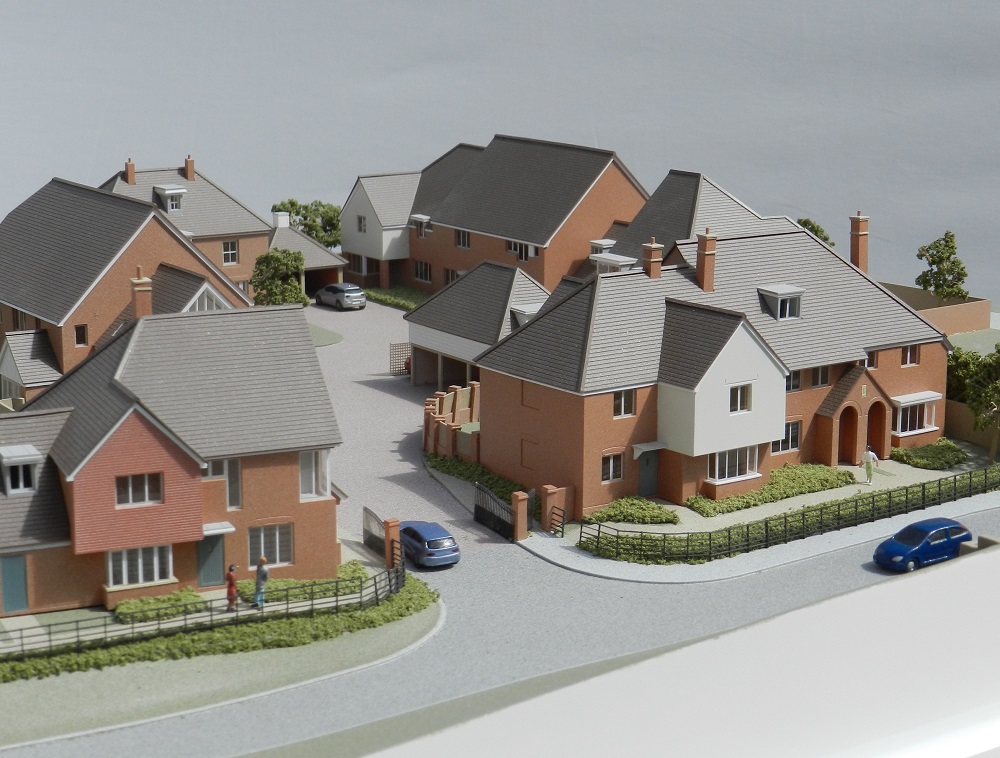 Model for housing development
When we delivered this 1:150 scale sales model to a new client, a Kent based developer, their response was: “…the model is fab! The sales director and sales advisor are both really pleased with it – it’s a great tool which will help us to sell these new homes off-plan! Thank you for all your hard work.” What makes our sales models so effective is the quality of finish and high level of detail we can achieve. This gives house purchasers a clear vision of how the building and gardens will look and enables them to buy with confidence, even when the building is little more than a set of muddy foundations. The client was so pleased with the first model he ordered a second model straightaway.
Model for housing development
When we delivered this 1:150 scale sales model to a new client, a Kent based developer, their response was: “…the model is fab! The sales director and sales advisor are both really pleased with it – it’s a great tool which will help us to sell these new homes off-plan! Thank you for all your hard work.” What makes our sales models so effective is the quality of finish and high level of detail we can achieve. This gives house purchasers a clear vision of how the building and gardens will look and enables them to buy with confidence, even when the building is little more than a set of muddy foundations. The client was so pleased with the first model he ordered a second model straightaway.
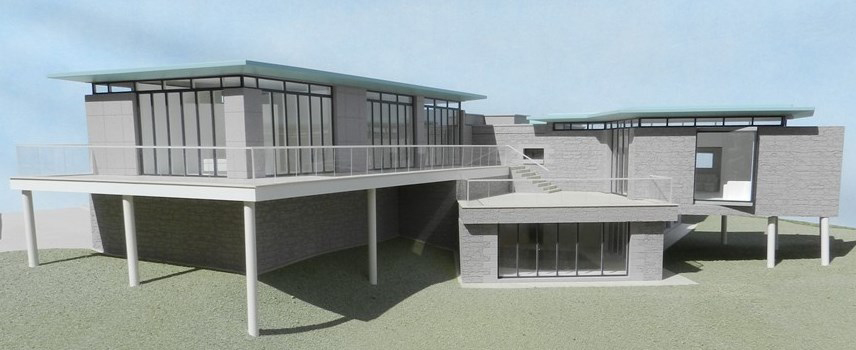 Jersey Private House
The developer of this luxury villa felt he needed a realistically detailed marketing model to allow potential buyers to fully appreciate the intricacies and subtleties of the architecture, especially as it was situated on a steeply sloping site. As well as giving it a realistic external appearance we also had to build the model in removable layers so that the split level internal room layout could be demonstrated as well. Although there is no internal colour or detail we did include some simplified furniture and fittings to give the rooms an instant identity and a clear sense of space. You can see the internal layout on our November 2013 Project Archive.
Jersey Private House
The developer of this luxury villa felt he needed a realistically detailed marketing model to allow potential buyers to fully appreciate the intricacies and subtleties of the architecture, especially as it was situated on a steeply sloping site. As well as giving it a realistic external appearance we also had to build the model in removable layers so that the split level internal room layout could be demonstrated as well. Although there is no internal colour or detail we did include some simplified furniture and fittings to give the rooms an instant identity and a clear sense of space. You can see the internal layout on our November 2013 Project Archive.
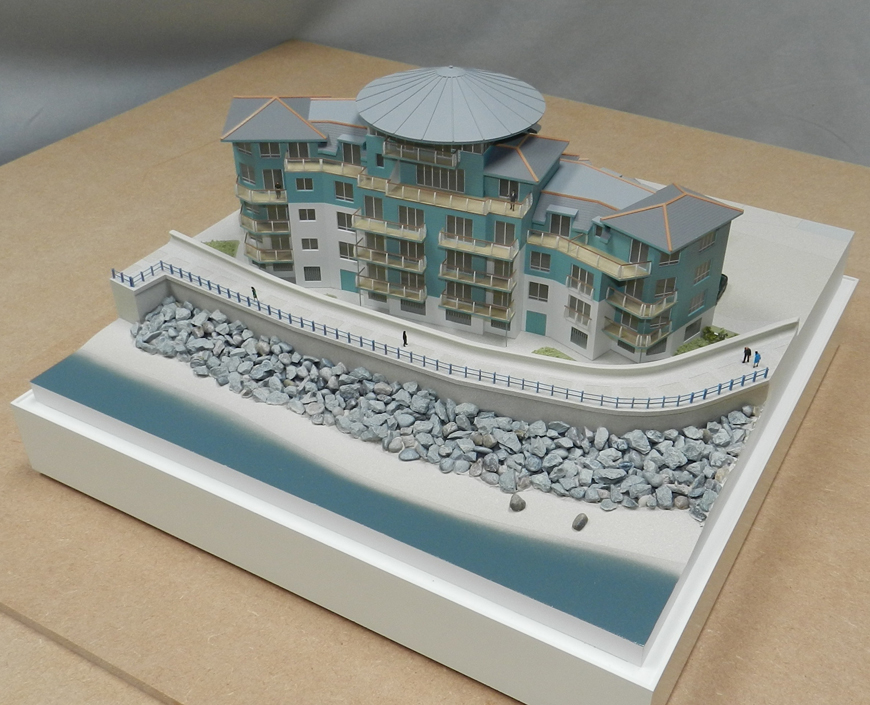 Sea-Side Apartments
When space in a sales office is limited a compact but realistically detailed model can still be a really effective sales tool. This model was less than 500mm square but we were still able to show the wooden handrails on the balcony balustrades. This sort of detail invites the viewer to inspect the model up close and visualize them-selves enjoying the sea view from the apartment balcony.
Sea-Side Apartments
When space in a sales office is limited a compact but realistically detailed model can still be a really effective sales tool. This model was less than 500mm square but we were still able to show the wooden handrails on the balcony balustrades. This sort of detail invites the viewer to inspect the model up close and visualize them-selves enjoying the sea view from the apartment balcony.
Architectural Models Exhibition Models Industrial Models and so much more...
View our Gallery >
"Steven’s studio is a pleasure to work with. He does excellent work and he always delivers on time. I would be happy to recommend him to anyone.”
Jonathan Adams (Architect for Wales Millennium Centre) Capita Percy Thomas
"Thanks very much to all the team for producing such an excellent model, the attention to detail is fantastic. I look forward to working with you again.”
Carolyn Merrifield
Downs Merrifield Architects "Modelmakers’ models are of fantastic quality, and allow us to sell our properties more effectively from plan. Not only are the team courteous and helpful, they produce the goods on time, and importantly are competitively priced.” Holly Finer
Redrow Homes "The attention to detail and quality is exemplary and we would just like to thank you and your team for the care and effort you’ve put in. As a practice we will definitely bear you in mind if ever we are requiring models built in the future.” Kelvin Naidoo
Bryden Wood Associates
Architects and Designers for Manufacture See all testimonials
Downs Merrifield Architects "Modelmakers’ models are of fantastic quality, and allow us to sell our properties more effectively from plan. Not only are the team courteous and helpful, they produce the goods on time, and importantly are competitively priced.” Holly Finer
Redrow Homes "The attention to detail and quality is exemplary and we would just like to thank you and your team for the care and effort you’ve put in. As a practice we will definitely bear you in mind if ever we are requiring models built in the future.” Kelvin Naidoo
Bryden Wood Associates
Architects and Designers for Manufacture See all testimonials
