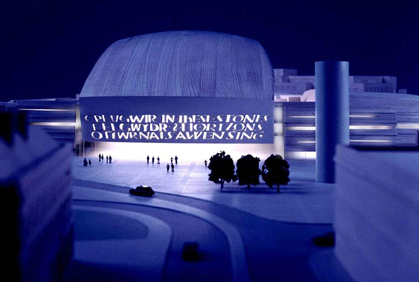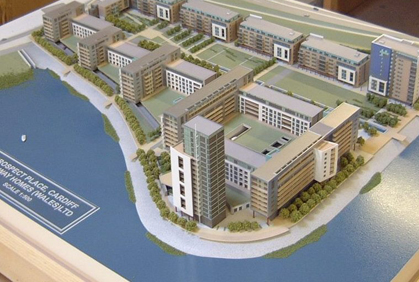1:500 Scale Models (2mm represents 1 metre)
For models of unusually large buildings, such as the logistics warehouse above, or for models of large development areas, 1:500 scale allows us to show a good level of recognisable, if slightly simplified, detail whilst keeping the model at a manageable size. For example, the marketing model below shows the site with plenty of surrounding context but is less than 2 metres x 1.5 metre so fits well in a marketing suite.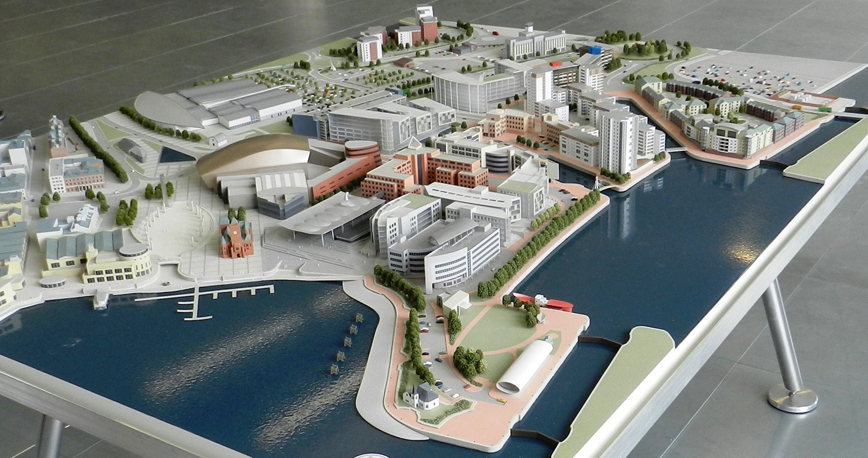 Cardiff Bay Marketing Model
Built to illustrate the proposed scale of several major development areas in a prime waterside location, this model used illumination to highlight the key sites in the project. Each of 11 different plots can be illuminated individually at the touch of a button.
Cardiff Bay Marketing Model
Built to illustrate the proposed scale of several major development areas in a prime waterside location, this model used illumination to highlight the key sites in the project. Each of 11 different plots can be illuminated individually at the touch of a button.
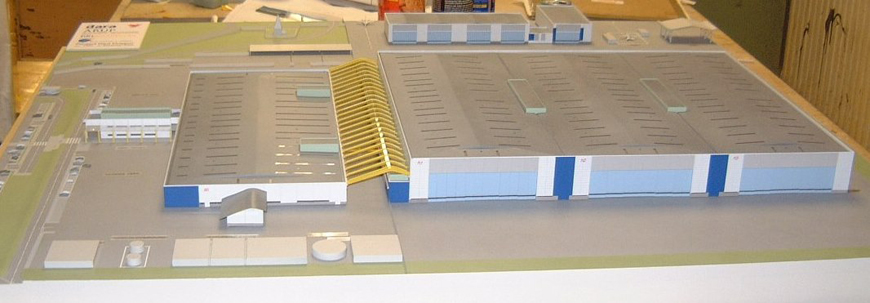 Airbase Redevelopment
Representing the proposed redevelopment of an existing airbase 1:500 scale was ideal for showing the huge hangar buildings at a recognisable level of detail without the model becoming too large to be easily portable. The stylized use of colour gives a fresh, eye catching appearance to what are essentially just big industrial buildings.
Airbase Redevelopment
Representing the proposed redevelopment of an existing airbase 1:500 scale was ideal for showing the huge hangar buildings at a recognisable level of detail without the model becoming too large to be easily portable. The stylized use of colour gives a fresh, eye catching appearance to what are essentially just big industrial buildings.
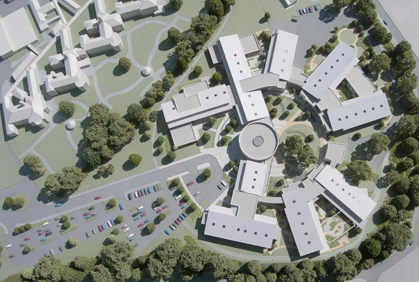 Site Model for New Hospital
Compact and easily portable, this model gives a good overview of the site layout and the high level of detail in the buildings is a very authentic representation of the proposed materials and finishes.
Site Model for New Hospital
Compact and easily portable, this model gives a good overview of the site layout and the high level of detail in the buildings is a very authentic representation of the proposed materials and finishes.
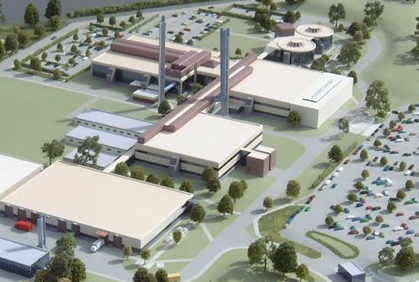 Manufacturing Plant Site Model
This model is displayed in the reception area of an international company's Research & Manufacturing premises. Its main purpose is as an orientation tool for new staff and visitors to the site.
Manufacturing Plant Site Model
This model is displayed in the reception area of an international company's Research & Manufacturing premises. Its main purpose is as an orientation tool for new staff and visitors to the site.
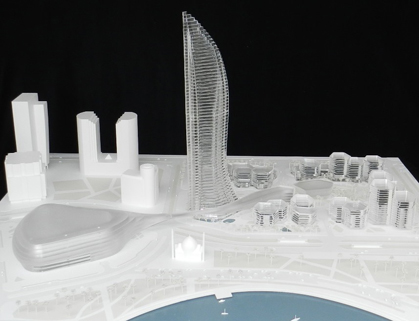 Perspex Model for Saudi Development
This white styled concept model incorporates clear Perspex blocks to represent the proposed buildings for a major development in Saudi Arabia. The client RTKL, an international firm of architects, needed a company who could complete the model in just two weeks working flexibly with the client as they evolved their design. The model then had to be shipped to Saudi to form the focal point of their presentation for an international competition.
Perspex Model for Saudi Development
This white styled concept model incorporates clear Perspex blocks to represent the proposed buildings for a major development in Saudi Arabia. The client RTKL, an international firm of architects, needed a company who could complete the model in just two weeks working flexibly with the client as they evolved their design. The model then had to be shipped to Saudi to form the focal point of their presentation for an international competition.
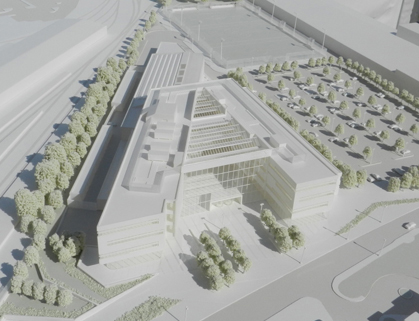 White Styled Model of College
Illustrating a proposed design for a new college, the white styling for this model was chosen deliberately so as not to be too specific about material finishes which were to be finalized at a later date. The purpose of this model was to show a good overview of the site. We also produced a larger scale, more detailed model of the building on its own but still with a white monochromatic finish.
White Styled Model of College
Illustrating a proposed design for a new college, the white styling for this model was chosen deliberately so as not to be too specific about material finishes which were to be finalized at a later date. The purpose of this model was to show a good overview of the site. We also produced a larger scale, more detailed model of the building on its own but still with a white monochromatic finish.
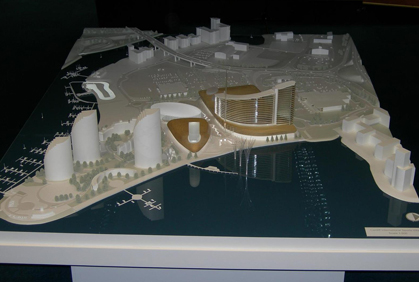 International Sports Village
A white stylized, 1:500 scale site model for the proposed international sports village in Cardiff Bay. The architect had a very clear vision for the model and wanted to combine wood, Perspex, white surfaces and bright illumination in what is essentially a concept model with the theme "Snow, ice, fire, water". At approximately 2 metres long x 1.6 metres wide this large model came with a purpose-built, plain white plinth and a sturdy Perspex cover.
International Sports Village
A white stylized, 1:500 scale site model for the proposed international sports village in Cardiff Bay. The architect had a very clear vision for the model and wanted to combine wood, Perspex, white surfaces and bright illumination in what is essentially a concept model with the theme "Snow, ice, fire, water". At approximately 2 metres long x 1.6 metres wide this large model came with a purpose-built, plain white plinth and a sturdy Perspex cover.
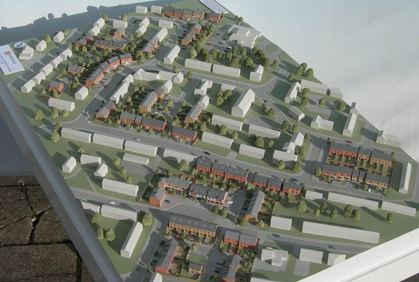 Small Scale Housing Model
Illustrating a proposed design for a new college, the white styling for this model was chosen deliberately so as not to be too specific about material finishes which were to be finalized at a later date. The purpose of this model was to show a good overview of the site. We also produced a larger scale, more detailed model of the building on its own but still with a white monochromatic finish.
Small Scale Housing Model
Illustrating a proposed design for a new college, the white styling for this model was chosen deliberately so as not to be too specific about material finishes which were to be finalized at a later date. The purpose of this model was to show a good overview of the site. We also produced a larger scale, more detailed model of the building on its own but still with a white monochromatic finish.
Architectural Models Exhibition Models Industrial Models and so much more...
View our Gallery >
"Steven’s studio is a pleasure to work with. He does excellent work and he always delivers on time. I would be happy to recommend him to anyone.”
Jonathan Adams (Architect for Wales Millennium Centre) Capita Percy Thomas
"Thanks very much to all the team for producing such an excellent model, the attention to detail is fantastic. I look forward to working with you again.”
Carolyn Merrifield
Downs Merrifield Architects "Modelmakers’ models are of fantastic quality, and allow us to sell our properties more effectively from plan. Not only are the team courteous and helpful, they produce the goods on time, and importantly are competitively priced.” Holly Finer
Redrow Homes "The attention to detail and quality is exemplary and we would just like to thank you and your team for the care and effort you’ve put in. As a practice we will definitely bear you in mind if ever we are requiring models built in the future.” Kelvin Naidoo
Bryden Wood Associates
Architects and Designers for Manufacture See all testimonials
Downs Merrifield Architects "Modelmakers’ models are of fantastic quality, and allow us to sell our properties more effectively from plan. Not only are the team courteous and helpful, they produce the goods on time, and importantly are competitively priced.” Holly Finer
Redrow Homes "The attention to detail and quality is exemplary and we would just like to thank you and your team for the care and effort you’ve put in. As a practice we will definitely bear you in mind if ever we are requiring models built in the future.” Kelvin Naidoo
Bryden Wood Associates
Architects and Designers for Manufacture See all testimonials
